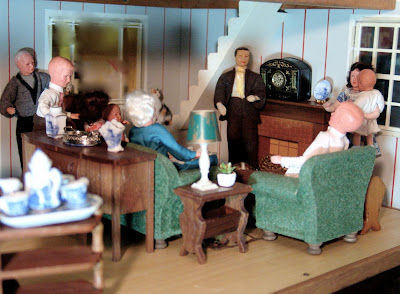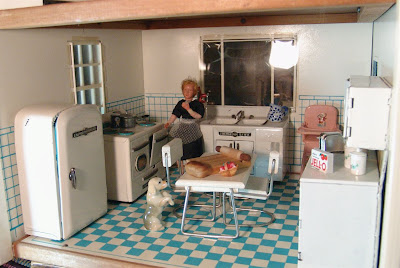 |
| The Stone Family is very happy. They have just moved into their new home. |
 |
| Mrs. Stone holds the baby, Sally, and the children, Dick and Jane, stand in front of their parents. |

The family poses outside the front door for their official portrait. Their new maid, Maddie, isn't sure that she was invited to be in the picture.

But she inches closer and smiles for the photographer.
 |
| It is a lovely outside space for the family. |
 |
| The foldout wing on the right is the kitchen, and also has a roof patio. |
 |
| Upstairs, we find the girls are in the nursery, Jane's doll is almost as big as her baby sister. |
 |
| Jane wishes her brother would come play checkers with her. If she could find some checkers - and her brother. |
 |
| The bathroom is a bit small, but it has a built-in shower, The shower curtain is original to the house. |
 |
| The parents bedroom is cozy too. |
 |
| The furniture is Strombecker |
 |
| Maddie the maid seems to be asking the cat to jump into her arms. She should probably be getting the baby's bottle ready. |
 |
| Wake up Maddie. There's work to do. |
 |
| The dining room has with Strombecker furniture too. It suits the house well |
 |
| Both the dining room and the living room have built-in shelving. The doors under the shelves in the dining room open. |
 |
| Here is the built-in shelving in the living room. It has lithographed scones on each side |
 |
| Here is the house from the back with the wings open |
 |
| Another view of the bathroom. A previous owner of the plastic Renwal furniture has painted it biege. I find it gives it a more realistic look. |
 |
| Mother's finally home. She not only found the store, but she found Dick too. He had been out riding his tricycle. |
 |
| Mother notices that the house looks smaller than it did when she left. What happened to the kitchen and the garage? And the patios are gone, too. She wonders if Father has noticed. |
 |
| Here is the back of the house with the wings are folded in. It may be good for storing the house, but it's not good for the dolls who live in it. I wonder how the chillden of 1949 dealt with it. |
I was excited to find this house in such great condition. I had been wanting a Put-a-Way house for quite some time. I have a soft spot for Keystone and Rich Toy houses because they are such fun to play with. This one was first sold in 1949.
Thanks for visiting.



























